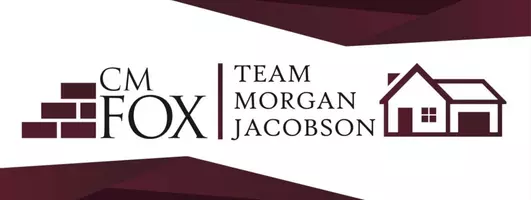Bought with Laura Muschott • Sterling Real Estate Group
$653,000
$765,900
14.7%For more information regarding the value of a property, please contact us for a free consultation.
4 Brooke Court Clifton Park, NY 12065
3 Beds
3 Baths
2,686 SqFt
Key Details
Sold Price $653,000
Property Type Single Family Home
Sub Type Single Family Residence
Listing Status Sold
Purchase Type For Sale
Square Footage 2,686 sqft
Price per Sqft $243
Subdivision Brooke Court
MLS Listing ID 202410406
Sold Date 04/14/25
Bedrooms 3
Full Baths 2
Half Baths 1
HOA Y/N No
Originating Board Global MLS
Year Built 2025
Lot Size 0.770 Acres
Acres 0.77
Lot Dimensions .98 acres
Property Sub-Type Single Family Residence
Property Description
Welcome to Brooke Ct, a beautiful Clifton Park cul-de-sac of custom homes on 9 treed homesites ranging from 0.5-1.5 acres, bordering town-owned land! Featuring hardwood floors, tile, chef's kitchen with quartz/granite countertops, gas fireplace, public utilities, Brooke Ct is located minutes from shopping and restaurants but tucked away in a quiet, private setting. You can choose from one of our home offerings such as this open concept ''Hemlock'' floor plan featuring a spacious second floor primary suite with double walk in closets. Or bring your own plans, or work with our architect to design your dream home. Pictures are examples of Builder's work, options are shown.
Location
State NY
County Saratoga
Community Brooke Court
Zoning Single Residence
Direction From I-87 take exit 9 and head west on Rt 146. Right on Tanner Rd, Brooke Ct will be on Right hand side, before Carpenters Acres.
Interior
Interior Features Radon System, Solid Surface Counters, Walk-In Closet(s), Ceramic Tile Bath, Kitchen Island
Heating Forced Air, Natural Gas
Flooring Vinyl, Ceramic Tile, Hardwood
Fireplaces Number 1
Fireplaces Type Family Room, Gas
Fireplace Yes
Window Features Low Emissivity Windows,Double Pane Windows,Insulated Windows
Exterior
Exterior Feature Drive-Paved
Parking Features Paved, Driveway, Garage Door Opener
Garage Spaces 2.0
Utilities Available Cable Available, Underground Utilities
Roof Type Asphalt
Porch Front Porch
Garage Yes
Building
Lot Description Private, Sprinklers In Front, Wooded, Cleared, Cul-De-Sac, Landscaped
Sewer Public Sewer
Water Public
Architectural Style Colonial, Craftsman, Custom, Farmhouse
New Construction Yes
Schools
School District Shenendehowa
Others
Tax ID 412400 264.20-1-27
Acceptable Financing Other
Listing Terms Other
Special Listing Condition Standard
Read Less
Want to know what your home might be worth? Contact us for a FREE valuation!
Our team is ready to help you sell your home for the highest possible price ASAP
GET MORE INFORMATION






