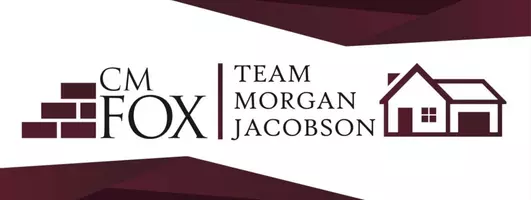Bought with Craig R LeClaire • Coldwell Banker Prime Properties
$705,553
$698,900
1.0%For more information regarding the value of a property, please contact us for a free consultation.
6 Pine Hollow Drive Charlton, NY 12302
4 Beds
3 Baths
2,544 SqFt
Key Details
Sold Price $705,553
Property Type Single Family Home
Sub Type Single Family Residence
Listing Status Sold
Purchase Type For Sale
Square Footage 2,544 sqft
Price per Sqft $277
MLS Listing ID 202410151
Sold Date 10/15/24
Bedrooms 4
Full Baths 2
Half Baths 1
HOA Fees $28/mo
HOA Y/N Yes
Lot Size 1.720 Acres
Acres 1.72
Property Sub-Type Single Family Residence
Source Global MLS
Property Description
Special Model Pricing includes the following Oak treads, Natural Square Newel and rail with white square balusters, Coretec Enhanced Calypso Oak 7'' Flooring on 1st floor and 2nd floor hall
Carpet in bedrooms - Soft Comfort - Fleece color. Kitchen exhaust hood - Custom Nickel Gap 2 Panel Square top interior doors Fiberglass pan with tiled wall in Master bath, Tile selections have not been ordered yet.
All exterior selection ordered and installed. Stone of front of garage like rendering , Upgraded siding color
Upgraded Overhead Door.
(House under construction and upgrades and pricing are subject to change). Learn why we were chosen as the 2017 Parade of Homes Award winning Builder in all categories!
Location
State NY
County Saratoga
Direction Take Freemans Bridge Rd and Swaggertown Rd to Pine Hollow Dr in Charlton.
Interior
Interior Features Walk-In Closet(s)
Heating Forced Air, Natural Gas
Flooring Vinyl, Carpet, Ceramic Tile, Hardwood
Fireplaces Number 1
Fireplace Yes
Window Features Screens,Shutters,Egress Window
Exterior
Exterior Feature Lighting
Parking Features Attached
Garage Spaces 2.0
Roof Type Asphalt
Building
Lot Description Level, Private, Cleared, Cul-De-Sac, Landscaped
Sewer Septic Tank
Water Public
Architectural Style Other
New Construction Yes
Schools
School District Burnt Hills-Ballston Lake Csd (Bhbl)
Others
Special Listing Condition Required Reg Policy
Read Less
Want to know what your home might be worth? Contact us for a FREE valuation!
Our team is ready to help you sell your home for the highest possible price ASAP
GET MORE INFORMATION






