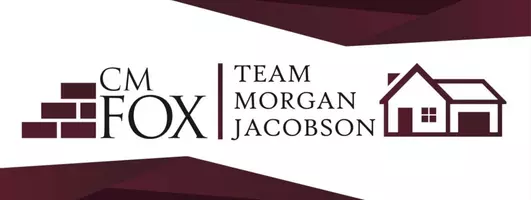Bought with Daniel Lesage • Hunt ERA
$339,900
$339,900
For more information regarding the value of a property, please contact us for a free consultation.
41 STERLING HEIGHTS Drive Clifton Park, NY 12065
3 Beds
3 Baths
1,902 SqFt
Key Details
Sold Price $339,900
Property Type Single Family Home
Sub Type Single Family Residence
Listing Status Sold
Purchase Type For Sale
Square Footage 1,902 sqft
Price per Sqft $178
MLS Listing ID 201927756
Sold Date 09/16/19
Bedrooms 3
Full Baths 2
Half Baths 1
HOA Y/N No
Originating Board Global MLS
Year Built 2004
Annual Tax Amount $7,149
Lot Size 0.390 Acres
Acres 0.39
Lot Dimensions 106 x 143
Property Sub-Type Single Family Residence
Property Description
Location, Location,Location near shopping, schools,recreation fields, rink only 15 minutes from GE & GF. Hardwoods through out & brand new hardwoods on 2nd floor. Open floor plan, formal dining room, eat-in kitchen w/stainless appliances, maple cabinets, Freshly painted through out, Large master bedroom with walk-in closet and spacious bathroom. Fantastic backyard w/trek deck and paver patio. Professionally landscaped. A true beauty! Excellent Condition
Location
State NY
County Saratoga
Direction I-87 to Exit 9. West on Rt 146. Left on Sterling Heights Dr.
Interior
Interior Features High Speed Internet, Walk-In Closet(s), Built-in Features, Ceramic Tile Bath, Eat-in Kitchen
Heating Forced Air, Natural Gas
Flooring Wood, Ceramic Tile
Fireplaces Number 1
Fireplaces Type Family Room, Wood Burning
Fireplace Yes
Exterior
Exterior Feature Drive-Paved
Parking Features Off Street, Paved, Attached, Driveway
Garage Spaces 2.0
Roof Type Asphalt
Porch Composite Deck
Garage Yes
Building
Lot Description Level, Private, Sprinklers In Front, Sprinklers In Rear, Wooded, Landscaped
Sewer Public Sewer
Water Public
Architectural Style Colonial
New Construction No
Schools
School District Shenendehowa
Others
Tax ID 412400 270.8-1-14
Special Listing Condition Standard
Read Less
Want to know what your home might be worth? Contact us for a FREE valuation!
Our team is ready to help you sell your home for the highest possible price ASAP
GET MORE INFORMATION






