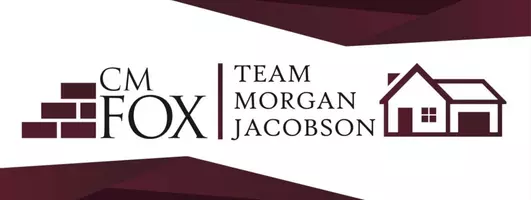Bought with Robert J Bradley • Miuccio Real Estate Group
$215,000
$199,900
7.6%For more information regarding the value of a property, please contact us for a free consultation.
4B KIMBERLY Court Clifton Park, NY 12065
3 Beds
2 Baths
1,501 SqFt
Key Details
Sold Price $215,000
Property Type Townhouse
Sub Type Townhouse
Listing Status Sold
Purchase Type For Sale
Square Footage 1,501 sqft
Price per Sqft $143
Subdivision Crescent Estates
MLS Listing ID 201934198
Sold Date 12/20/19
Bedrooms 3
Full Baths 1
Half Baths 1
HOA Y/N No
Originating Board Global MLS
Year Built 1983
Annual Tax Amount $3,351
Lot Size 9,147 Sqft
Acres 0.21
Lot Dimensions 54.7 X 197.1
Property Sub-Type Townhouse
Property Description
Perfect corner 3 bedroom 1.5 bath townhome offering perennial gardens, stamped patios in front and rear and an absolutely gorgeous newly added 3 season room! Recently remodeled kitchen and an open floor concept from dining to kitchen, and the 3rd bedroom has been renovated as a den! This home boasts, love and tranquility throughout especially in the 3 season room which offers a gas stove, and so many windows that over look the yard and the rear gated patio which includes hot tub and affixed gas fuel grill! Low taxes, literally 4 minutes to the highway W O W! First time open this Sunday 12-2!! Superior Condition
Location
State NY
County Saratoga
Community Crescent Estates
Direction exit 8 to a R on vischer ferry, R on Dunsbach, R on Clamsteam, R on Riverview, R on Boyack, L on Westchester, L on Kimberly, 4B on left
Interior
Interior Features High Speed Internet, Paddle Fan, Solid Surface Counters, Built-in Features
Heating Forced Air, Natural Gas, Wood Stove
Flooring Carpet, Ceramic Tile
Window Features Bay Window(s)
Exterior
Exterior Feature Drive-Paved, Garden, Lighting
Parking Features Off Street, Workshop in Garage, Paved, Attached, Driveway, Heated Garage
Garage Spaces 1.0
Utilities Available Cable Available
Roof Type Asphalt
Porch Patio
Garage Yes
Building
Lot Description Level, Cul-De-Sac, Landscaped
Sewer Public Sewer
Water Public
Architectural Style Townhouse
New Construction No
Schools
School District Shenendehowa
Others
Tax ID 412400 289-1-2
Special Listing Condition Standard
Read Less
Want to know what your home might be worth? Contact us for a FREE valuation!
Our team is ready to help you sell your home for the highest possible price ASAP
GET MORE INFORMATION






