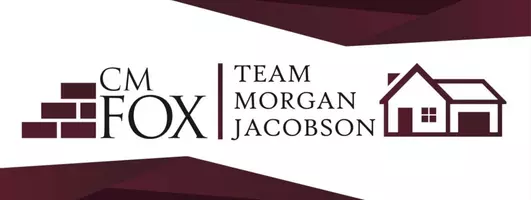Bought with Lilian Black • KW Platform
$275,600
$264,500
4.2%For more information regarding the value of a property, please contact us for a free consultation.
19 NORTHCREST Drive Clifton Park, NY 12065
3 Beds
3 Baths
2,067 SqFt
Key Details
Sold Price $275,600
Property Type Single Family Home
Sub Type Single Family Residence
Listing Status Sold
Purchase Type For Sale
Square Footage 2,067 sqft
Price per Sqft $133
MLS Listing ID 201932571
Sold Date 12/20/19
Bedrooms 3
Full Baths 2
Half Baths 1
HOA Y/N No
Originating Board Global MLS
Year Built 1970
Annual Tax Amount $4,905
Lot Size 0.400 Acres
Acres 0.4
Lot Dimensions 100X160
Property Sub-Type Single Family Residence
Property Description
Sweet home set on a lovely park like lot in the heart of Clifton Park. With it's high walk score, this home is close to the School campus, stores, banks, restaurants, and the town state of the art library. The owners have taken done many updates over the past few years including, full house of new vinyl windows, including a specatular bay window, two sliding glass doors, garage doors, freshly painted entire interior, beautifully refinished hard wood red oak flooring on the main level, new kitchen and master bath flooring, brand new wall to wall carpet in the lower family room, bathroom updates, newer deck and roofing. There is a whole house fan, and large 2 car garage as well. Come and see for yourself the possibilities of making this house your next home. Very Good Condition
Location
State NY
County Saratoga
Direction I87 to Exit 9 West on Rt 146 to right on Northcrest. House on left appx 1/4 mile.
Interior
Interior Features High Speed Internet, Ceramic Tile Bath, Eat-in Kitchen
Heating Forced Air, Natural Gas
Flooring Slate, Vinyl, Carpet, Ceramic Tile, Hardwood
Fireplaces Number 1
Fireplaces Type Family Room, Gas
Fireplace Yes
Window Features Bay Window(s),Curtain Rods
Exterior
Parking Features Off Street, Attached
Garage Spaces 2.0
Utilities Available Cable Available
Roof Type Asphalt
Porch Deck, Patio, Porch
Garage Yes
Building
Lot Description Level, Private, Wooded, Cleared, Landscaped
Sewer Public Sewer
Water Public
Architectural Style Raised Ranch
New Construction No
Schools
School District Shenendehowa
Others
Tax ID 412400 271-1-1
Special Listing Condition Standard
Read Less
Want to know what your home might be worth? Contact us for a FREE valuation!
Our team is ready to help you sell your home for the highest possible price ASAP
GET MORE INFORMATION






