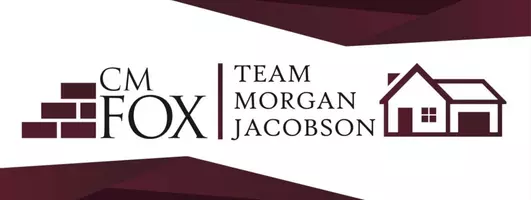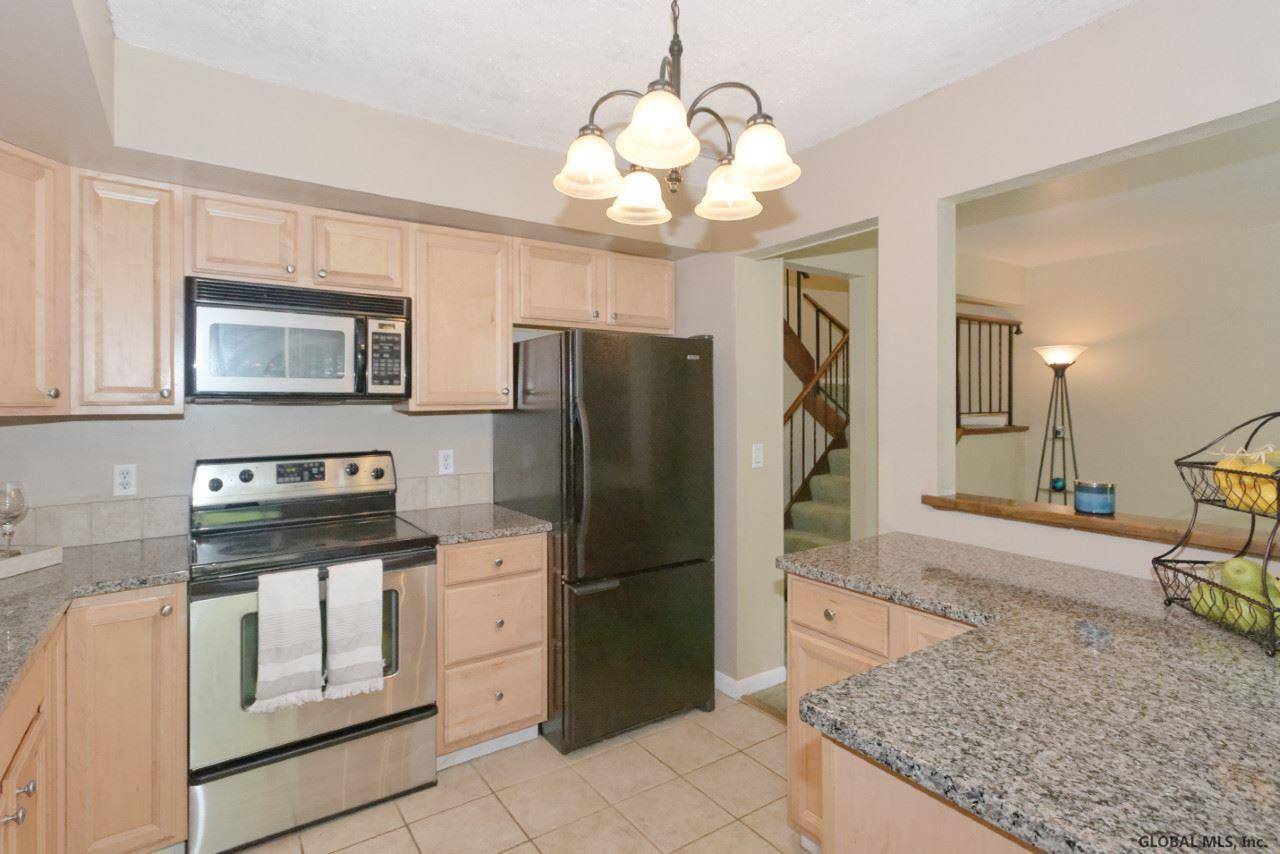Bought with Jeanine Vollaro • KW Platform
$177,000
$179,000
1.1%For more information regarding the value of a property, please contact us for a free consultation.
101 WESTCHESTER Drive Clifton Park, NY 12065
2 Beds
2 Baths
1,479 SqFt
Key Details
Sold Price $177,000
Property Type Townhouse
Sub Type Townhouse
Listing Status Sold
Purchase Type For Sale
Square Footage 1,479 sqft
Price per Sqft $119
MLS Listing ID 201926010
Sold Date 10/18/19
Bedrooms 2
Full Baths 1
Half Baths 1
HOA Y/N No
Originating Board Global MLS
Year Built 1985
Annual Tax Amount $3,289
Lot Size 2,613 Sqft
Acres 0.06
Lot Dimensions 23'x120'
Property Sub-Type Townhouse
Property Description
The seller of this convenient exit 8 townhome is motivated! Many updates throughout including kitchen, baths, vinyl siding, roof, central air unit, Pella vinyl replacement windows, electric panel, downstairs flooring, driveway and so much more! Large kitchen includes newer maple cabinets, granite counter tops and pantry. Living room offers vaulted ceilings w/ skylight, ceiling fan, wood burning fireplace and looks out over the private, forever wild rear yard with deck and privacy fencing. Half bath with laundry on first floor. Upstairs, there are 2 bedrooms, an updated full bath with tile floors and granite vanity, plus a large unfinished storage room with endless possibilities for future use. Move right in! Quick closing available. Excellent Condition
Location
State NY
County Saratoga
Direction Northway/I-87 to Exit 8 West, Left on Southbury, Cross Boyack onto Westchester Drive.
Interior
Interior Features High Speed Internet, Paddle Fan, Solid Surface Counters, Vaulted Ceiling(s), Built-in Features, Ceramic Tile Bath, Kitchen Island
Heating Forced Air, Natural Gas
Flooring Carpet, Ceramic Tile
Fireplaces Number 1
Fireplaces Type Living Room, Wood Burning
Fireplace Yes
Window Features Skylight(s),Bay Window(s),Blinds,Curtain Rods
Exterior
Exterior Feature Lighting
Parking Features Off Street, Attached, Garage Door Opener
Garage Spaces 1.0
Utilities Available Cable Available
Roof Type Asphalt
Porch Deck
Garage Yes
Building
Lot Description Private, Wooded
Sewer Public Sewer
Water Public
Architectural Style Townhouse
New Construction No
Schools
School District Shenendehowa
Others
Tax ID 412400 289-2-14
Special Listing Condition Standard
Read Less
Want to know what your home might be worth? Contact us for a FREE valuation!
Our team is ready to help you sell your home for the highest possible price ASAP
GET MORE INFORMATION






