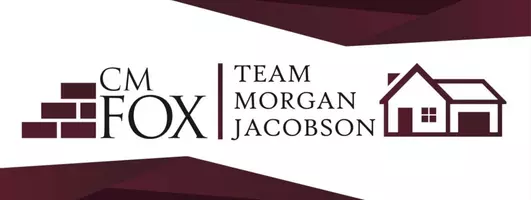Bought with Carol F Asiello • Howard Hanna
$475,000
$499,900
5.0%For more information regarding the value of a property, please contact us for a free consultation.
66 SPRUCE Street Clifton Park, NY 12065
4 Beds
3 Baths
3,300 SqFt
Key Details
Sold Price $475,000
Property Type Single Family Home
Sub Type Single Family Residence
Listing Status Sold
Purchase Type For Sale
Square Footage 3,300 sqft
Price per Sqft $143
MLS Listing ID 201925180
Sold Date 09/17/19
Bedrooms 4
Full Baths 2
Half Baths 1
HOA Y/N No
Originating Board Global MLS
Year Built 1999
Annual Tax Amount $9,337
Lot Size 0.540 Acres
Acres 0.54
Lot Dimensions 23522
Property Sub-Type Single Family Residence
Property Description
Come and see this beautiful, superior condition, 4 bedroom 2.5 bath home. Everything in the home has been updated, so nothing to do here but move in and enjoy! At the end of the day you can sit out in your sunny 4 season room, relax on the deck, or enjoy a swim in the in-ground pool located in your private backyard. The home also has a large finished basement which was permitted with the town--a great space to spread out & lots of built in shelving too! A whole house antenna has been installed so you can have crystal clear reception without a TV subscription. The owners have thought of everything. Come and see us today! Superior Condition
Location
State NY
County Saratoga
Direction Exit 10 of I87. West on Ushers Rd to end. Left on Longkill. Left on Main St. Left on Torrey Pines. Left on Spruce. Home on right
Interior
Interior Features High Speed Internet, Paddle Fan, Solid Surface Counters, Tray Ceiling(s), Vaulted Ceiling(s), Walk-In Closet(s), Built-in Features, Ceramic Tile Bath, Chair Rail, Crown Molding, Eat-in Kitchen, Kitchen Island
Heating Forced Air, Natural Gas
Flooring Carpet, Ceramic Tile, Hardwood
Fireplaces Number 1
Fireplaces Type Family Room, Wood Burning
Fireplace Yes
Window Features Skylight(s),Bay Window(s),Insulated Windows
Exterior
Exterior Feature Drive-Paved, Storm Door(s)
Parking Features Off Street, Paved, Attached, Driveway, Garage Door Opener
Garage Spaces 2.0
Pool In Ground
Utilities Available Underground Utilities
Roof Type Asphalt
Porch Pressure Treated Deck, Deck, Porch
Garage Yes
Building
Lot Description Level, Private, Sprinklers In Front, Sprinklers In Rear, Landscaped
Sewer Public Sewer
Water Public
Architectural Style Colonial
New Construction No
Schools
School District Shenendehowa
Others
Tax ID 412400 259-5-17
Special Listing Condition Standard
Read Less
Want to know what your home might be worth? Contact us for a FREE valuation!
Our team is ready to help you sell your home for the highest possible price ASAP
GET MORE INFORMATION






