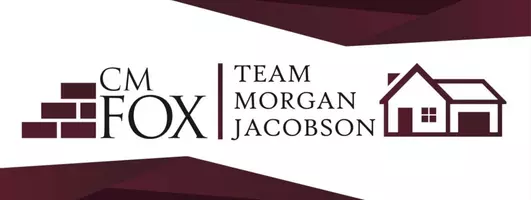Bought with Laurie Stephenson • KW Platform
$535,000
$500,000
7.0%For more information regarding the value of a property, please contact us for a free consultation.
1 INNISBROOK Drive Clifton Park, NY 12065
3 Beds
4 Baths
4,019 SqFt
Key Details
Sold Price $535,000
Property Type Single Family Home
Sub Type Single Family Residence
Listing Status Sold
Purchase Type For Sale
Square Footage 4,019 sqft
Price per Sqft $133
MLS Listing ID 201922647
Sold Date 09/06/19
Bedrooms 3
Full Baths 3
Half Baths 1
HOA Y/N No
Year Built 1983
Annual Tax Amount $7,490
Lot Size 0.920 Acres
Acres 0.92
Lot Dimensions .92 Ac
Property Sub-Type Single Family Residence
Source Global MLS
Property Description
This thoughtful home is loaded with features that are certain to impress. The grand entry welcomes its owners and guests with an open and airy feel. Huge windows bring the outside in. The flow through the house is something special. Once inside the spacious kitchen, the home chef is greeted with top of the line appliances from Wolf, Subzero and Bosch. Large, seam free preparation surfaces of the hardest granite allow for meal preparation to be a family affair if desired. There is abundant storage in the completely custom made kitchen cabinets which feature in cabinet and under cabinet lighting. The spacious bedrooms each feature large windows to continue the theme. Total SF includes finished lower level where a 4th bedroom can easily be added in the lower level to create full in-law space. Excellent Condition, Custom Kitchen Feature
Location
State NY
County Saratoga
Direction From South Northway Exit 9, West to Plank Road. Left on Innisbrook. From North, Northway to Exit 9W, Right onto Plank, left onto Innisbrook.
Interior
Interior Features High Speed Internet, Paddle Fan, Solid Surface Counters, Vaulted Ceiling(s), Walk-In Closet(s), Wired for Sound, Built-in Features, Cathedral Ceiling(s), Ceramic Tile Bath, Eat-in Kitchen
Heating Forced Air, Humidity Control, Natural Gas, Zoned
Flooring Tile, Carpet, Hardwood, Marble
Fireplaces Number 1
Fireplaces Type Other, Family Room, Wood Burning
Equipment Air Purifier, Home Theater
Fireplace Yes
Window Features Blinds
Exterior
Exterior Feature Drive-Paved, Lighting
Parking Features Off Street, Paved, Attached, Driveway, Garage Door Opener
Garage Spaces 2.0
Utilities Available Cable Available
Roof Type Asphalt
Porch Composite Deck, Deck, Patio
Garage Yes
Building
Lot Description Sprinklers In Front, Sprinklers In Rear, Wooded, Satellite Dish, Corner Lot, Landscaped
Sewer Public Sewer
Water Public
Architectural Style Ranch
New Construction No
Schools
School District Shenendehowa
Others
Tax ID 412400 271-3-1
Special Listing Condition Standard
Read Less
Want to know what your home might be worth? Contact us for a FREE valuation!
Our team is ready to help you sell your home for the highest possible price ASAP
GET MORE INFORMATION






