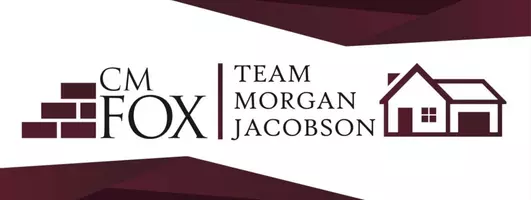Bought with Trista J Pollack • KW Platform
$595,000
$579,900
2.6%For more information regarding the value of a property, please contact us for a free consultation.
11 KINGSBRIDGE Court Ballston, NY 12019
4 Beds
4 Baths
4,219 SqFt
Key Details
Sold Price $595,000
Property Type Single Family Home
Sub Type Single Family Residence
Listing Status Sold
Purchase Type For Sale
Square Footage 4,219 sqft
Price per Sqft $141
Subdivision Chapel Hill
MLS Listing ID 202117563
Sold Date 07/30/21
Bedrooms 4
Full Baths 3
Half Baths 1
HOA Y/N No
Year Built 2011
Annual Tax Amount $9,059
Lot Size 1.380 Acres
Acres 1.38
Lot Dimensions 60,113
Property Sub-Type Single Family Residence
Source Global MLS
Property Description
Pristine property boasts an array of well chosen upgrades throughout the home. Custom tile entry embodies the tasteful charm of the entire home. Some of the upgrades include: 9' 1st flr ceilings, crown molding in liv rm & extended dining rm w/tray ceiling, transom windows, skylights in vaulted family rm, vented range hood to exterior, granite counters in kit, master & main bath, office w/built-in bookcase & French doors. Newly fin. basement, w/gorgeous 3rd full bath, Nestled on a premium 1.38 acre lot w/fruit trees, gardens, shed, and plenty of room for recreation, a pool, entertaining or relax on the deck overlooking the private, serene surrounding of a natural wooded backdrop or sipping tea on the front porch. Near Globalfoundries, Shenantaha Park, bike trails, Ballston Lake & Saratoga. Superior Condition
Location
State NY
County Saratoga
Community Chapel Hill
Zoning Single Residence
Direction I87 to Exit 11. West on Round Lake Rd. Right at 2nd stop light on Eastline Rd. Approx 1.5 miles, left on Knottingley Place to Kingsbridge Ct. House on left just before cul de sac.
Interior
Interior Features Grinder Pump, High Speed Internet, Paddle Fan, Solid Surface Counters, Tray Ceiling(s), Vaulted Ceiling(s), Walk-In Closet(s), Ceramic Tile Bath, Crown Molding, Eat-in Kitchen, Kitchen Island
Heating Forced Air, Natural Gas
Flooring Vinyl, Carpet, Ceramic Tile
Fireplaces Number 1
Fireplaces Type Family Room, Gas
Equipment Grinder Pump
Fireplace Yes
Window Features Skylight(s),Blinds,Curtain Rods,Drapes
Exterior
Exterior Feature Drive-Paved, Garden, Lighting
Parking Features Off Street, Paved, Attached, Driveway
Garage Spaces 2.0
Utilities Available Cable Available, Underground Utilities
Roof Type Asphalt
Porch Pressure Treated Deck, Porch
Garage Yes
Building
Lot Description Level, Private, Sprinklers In Front, Sprinklers In Rear, Wooded, Cleared, Cul-De-Sac, Landscaped
Sewer Public Sewer
Water Public
Architectural Style Colonial
New Construction No
Schools
School District Shenendehowa
Others
Tax ID 412000 239.15-1-12
Special Listing Condition Standard
Read Less
Want to know what your home might be worth? Contact us for a FREE valuation!
Our team is ready to help you sell your home for the highest possible price ASAP
GET MORE INFORMATION


